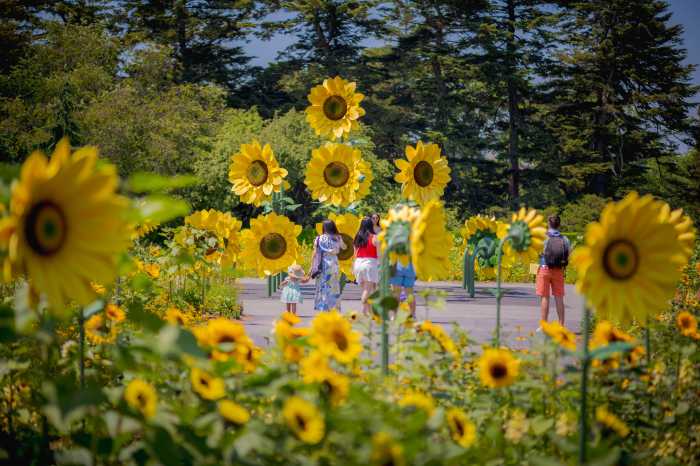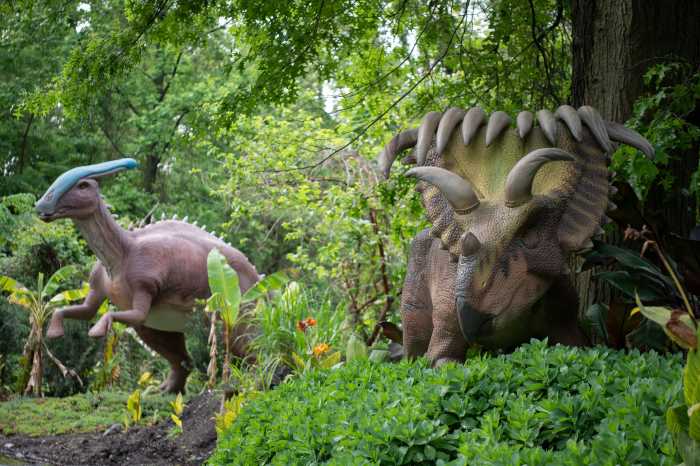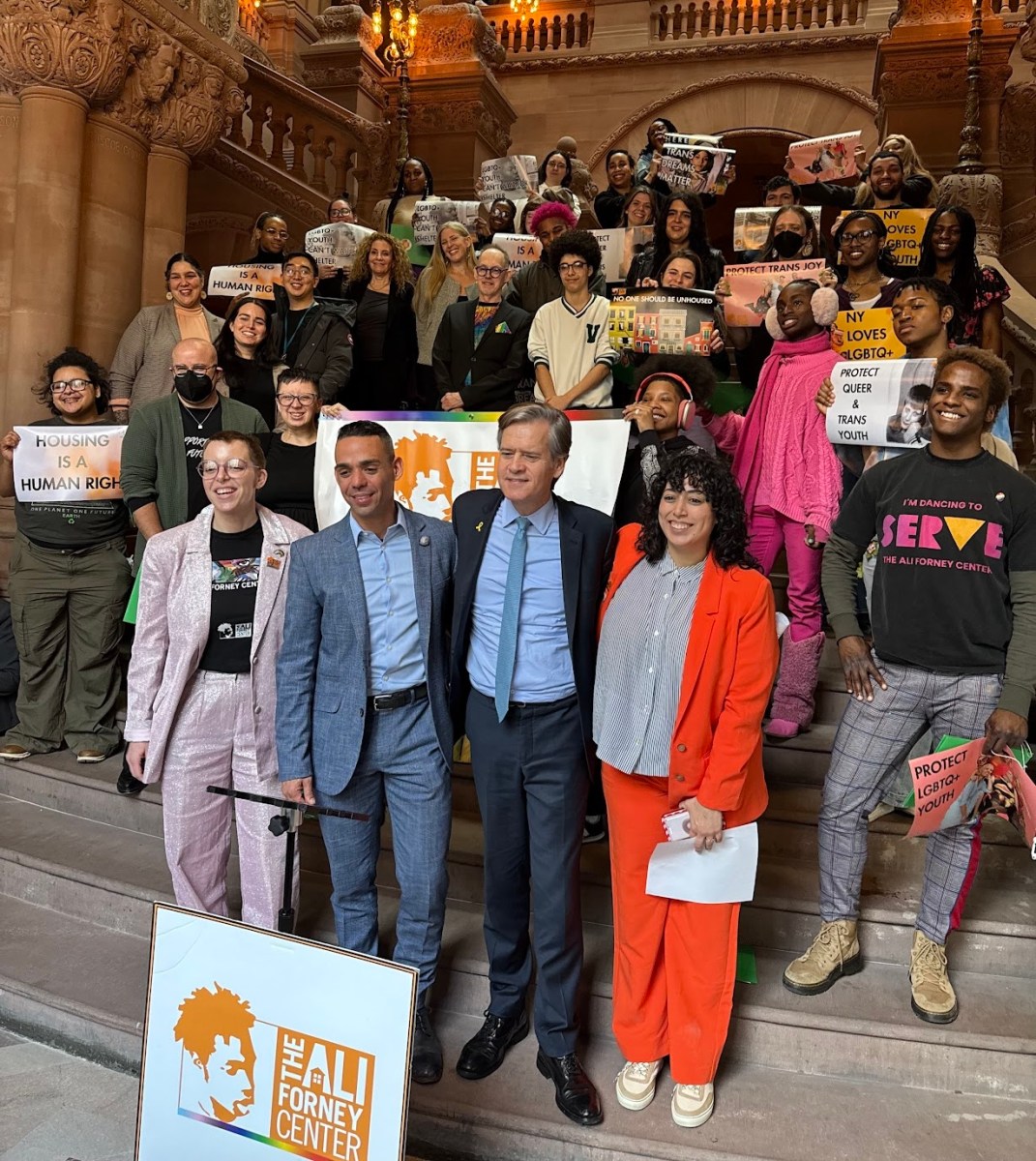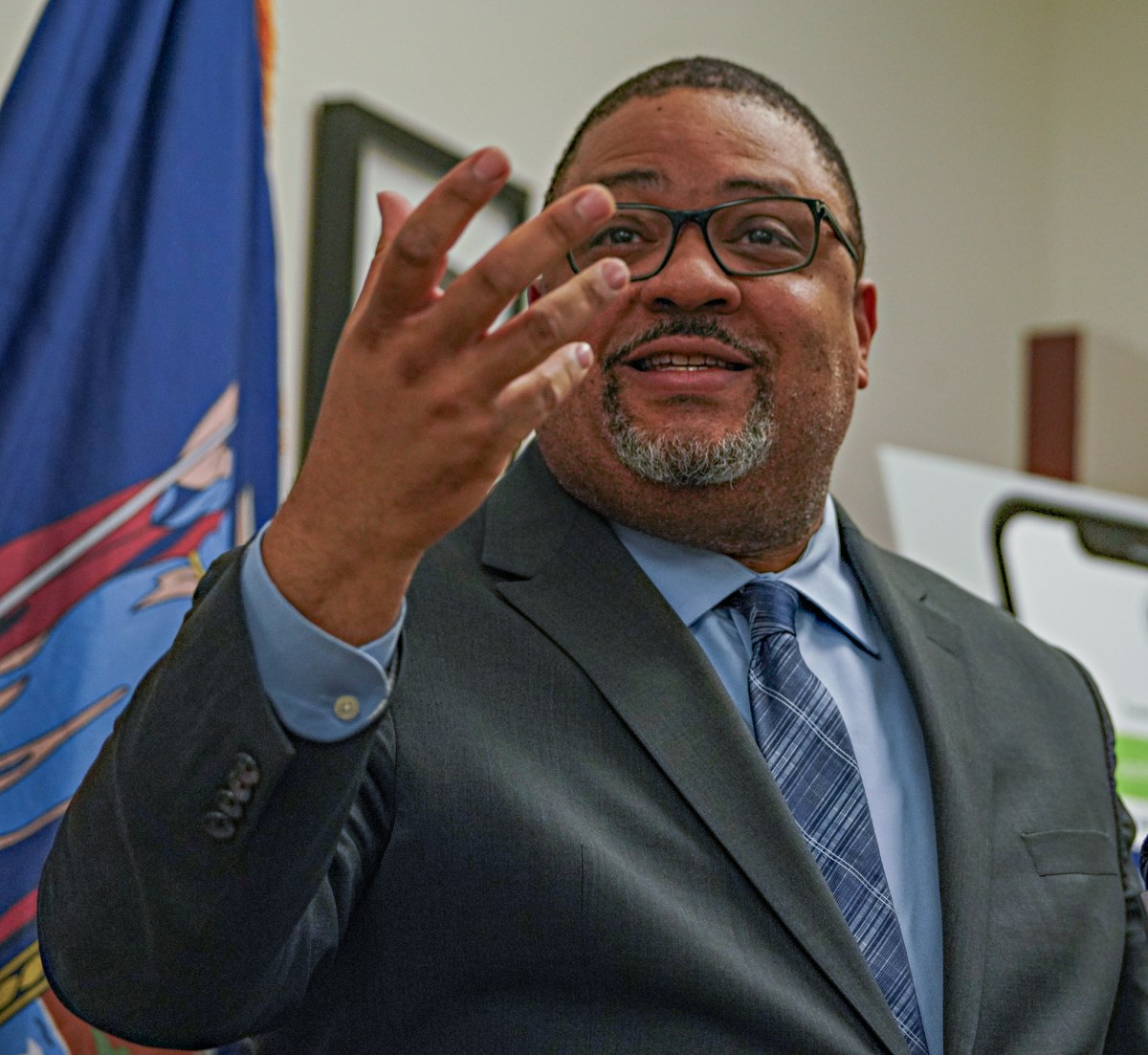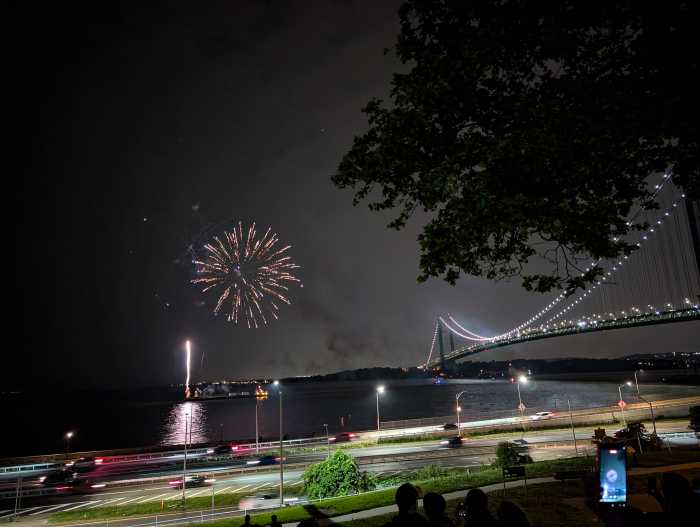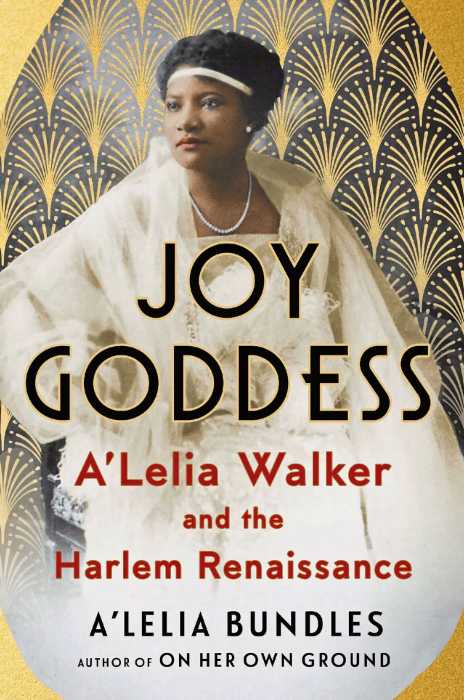 Plans for an AIDS memorial at a new park in Greenwich Village –– up in the air through the winter months –– are now on track and moving at a rapid clip that will likely be finalized in mid-July.
Plans for an AIDS memorial at a new park in Greenwich Village –– up in the air through the winter months –– are now on track and moving at a rapid clip that will likely be finalized in mid-July.
The first formal step in that process takes place on Wednesday, April 25, when two different designs will be compared at a meeting called by Community Board 2, which serves the West Village. At that meeting, the public is invited to comment on the process of merging the designs, which were independently created. One is the design developed by the Rudin Management Company as part of its master plan for redeveloping the shuttered St. Vincent’s Hospital campus largely into luxury housing.
The second design, created by Brooklyn’s Studio a+i, was the result of a juried competition by AIDS Memorial Park, a group pushing to commemorate the battle against the epidemic in the triangular parcel bordered by 12th Street, Greenwich Avenue, and Seventh Avenue South. As a condition of winning approval for its redevelopment plan, Rudin was required to maintain that space as park land.
CB2 signed off on the Rudin design, which it concluded served the needs and wishes of nearby residents, though it voiced support in concept for an AIDS memorial. The City Council, which has the final word in land use matters, accepted the CB2 plan with the proviso that it be officially revised to include such a memorial.
St. Vincent’s was the New York City hospital at the center of AIDS care during the early years of the HIV epidemic, which at its peak in 1995-96 led to more than 40,000 deaths per year nationwide.
Chris Tepper, an urban planner who has been promoting the AIDS memorial proposal, is hopeful that supporters “who will use the space to remember their friends, family, and lovers –– and those who want to appropriately commemorate this important history –– will join in the public discussion about design priorities for the architects.”
Following a compromise announced in March, CB2 chair Brad Hoylman, Toby Bergman, chair of its Parks Committee, Tepper, Rick Parisi, the architect who created the Rudin design approved by CB2, and Melanie Meyers, a real estate lawyer representing Rudin sat down together to plan a series of public planning meetings known in the architectural design field as charrettes.
Hoylman said the purpose of the April 25 meeting is “to marry the Studio a+i design with the community proposal.” The meeting will mark the first time the design developed by AIDS Memorial Park has been presented for public comment, and that is why Tepper is urging supporters to attend. The meeting convenes at 6:30 p.m. in the lower hall of St. Anthony of Padua Church at 151 Sullivan Street, just below Houston.
“On the one hand, it is a clean slate,” Hoylman said of the questions the public would weigh regarding the memorial during the charrette process. “On the other, AIDS Memorial Park has a winning design. The public has a role in commenting on this design.”
Studio a+i, whose original design encompassed the park’s entire 15,000 square feet, will now work to create a memorial on a 1,600 square-foot plot near the park’s main entrance at the intersection of Greenwich and Seventh.
It is “a different design challenge” said Tepper.
“Infinite Forest,” Studio a+i’s design, featured a grove of birch trees surrounded by three facing mirror walls along the parcel’s perimeter that created the perception of unbounded, limitless space. Tepper hopes to preserve that reflectivity in the smaller area.
Parisi, in his design, worked closely with the Community Board to create a park with seating, plantings, and clear lines of sight from the street –– attributes inviting to families with small children and those seeking passive recreation rather than active sports play.
The task facing the charrettes is integrating those two design concepts.
Rudin has gifted the new park to the city, an arrangement that left the Parks Department “very pleased,” according it its spokeswoman Vickie Karp. Representatives from the department will participate in the scheduled design charrettes to “offer insights into the city’s collection of memorials and public art and discuss approaches to incorporating a memorial within the new park landscape,” she said.
The April 25 meeting will be followed by ones on May 30 and June 27, with the process winding up the following month. The CB2 Parks and Landmarks Committees will hold a joint meeting to consider the result on July 9, followed on the 19th by a vote of the full Community Board. (The locations of the later meetings are to be announced.) CB2’s decision will be sent to Amanda Burden, chair of the City Planning Commission, who has authority to accept minor modifications to designs previously approved by the full commission.
Noting that the design charrette format allows architects to present their concepts and get immediate feedback from the public that would inform modifications, Hoylman said, “The goal is to strike a balance, giving the public their say while respecting a months-long process that has already produced a park design.”



